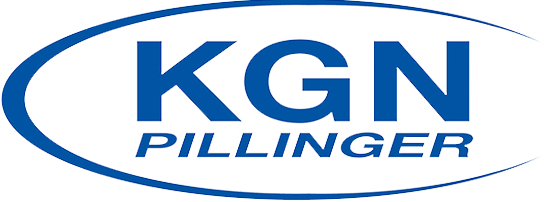Project Planning
From concept through planning to implementation, projects are managed through advanced 2D and 3D Computer Animated Design (CAD) and supported by Building Information Modelling (BIM).The application of BIM within the 3D design process allows for interface issues to be identified and resolved in advance of manufacture, eliminating the cost and time impacts of redesign and build. The model also enables new and existing assets to be integrated seamlessly.Blueprints are available to clients via Design Review Software allowing for changes and amendments throughout the design process.Plan procurement of materials, equipment and manpower.New and existing assets are integrated seamlessly
- Clear idea of design intent and modification
- Better outcome through collaboration
- Whole life asset management
- Faster project delivery
- Fits first time

